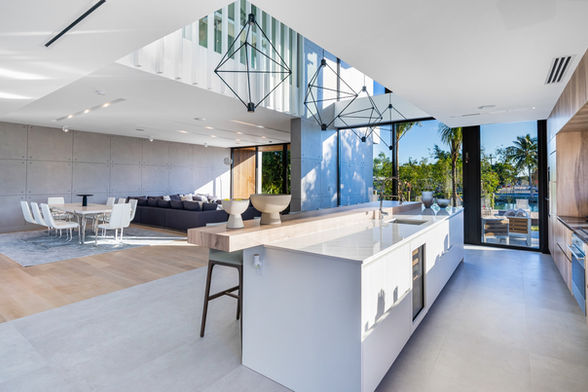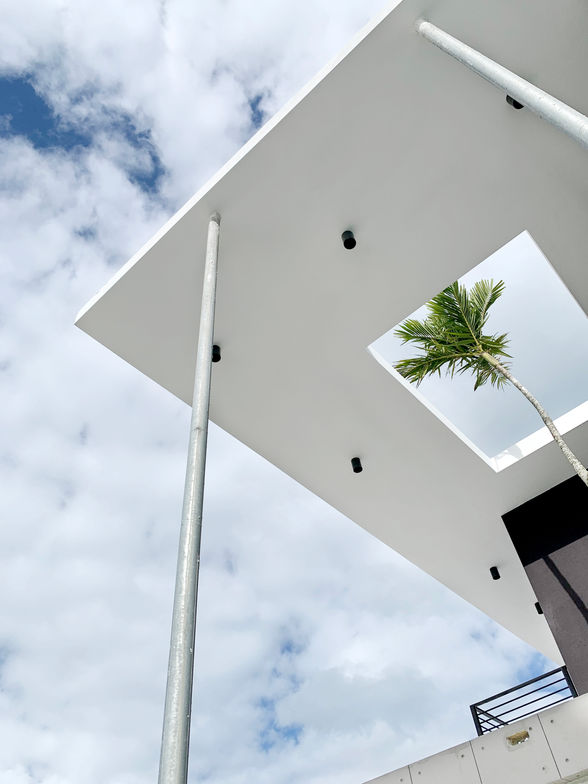
Normandy Island S.Shore I, Miami Beach
Togu : Architectural & Interior design
Carlos Luis Flores Blancaneaux: Architect of Record
5400 SF – 500 m2
Normandy Island S.Shore I: Dialogue Between Modernity and Serenity
Architecture of Light and Horizon Situated within the private and secure enclave of Normandy Island, this newly constructed residence offers a refined expression of contemporary waterfront living. Defined by pure lines, generous overhangs, and strong horizontality, the architecture plays with contrasts, white facades, textured concrete, and warm natural wood, creating a bold yet harmonious composition.
A Sculptural Entry Sequence The entrance is designed as a spatial experience. A linear driveway leads to a minimalist portico punctuated by vertical louvers and a large geometric skylight. This carefully crafted choreography of light and shadow invites residents and guests into a luminous, double-height foyer where architecture and landscape begin to intertwine.
Interior Layout and Materiality With over 5,400 SFof living space, the home is arranged around a fluid and open plan. Expansive volumes include formal and informal living areas, a dining room, and a kitchen with a large central island, all seamlessly connected to the outdoors. The interior palette combines matte finishes, wide oak flooring, and stone elements to create a calm, modern atmosphere.
Vertical Transparency and Light An architectural staircase made of floating wood treads and glass railings rises beneath the skylight, leading to a mezzanine office and the upper-level bedrooms. Natural light flows generously through this vertical axis, enhancing spatial continuity and openness.
Private Waterfront Suite The primary suite opens directly onto the water, offering sweeping views of the canal and lush vegetation. It features a custom walk-in closet and a serene bathroom with a freestanding soaking tub, large walk-in shower, and refined finishes in oak and stone.
Outdoor Living and Connection to Nature The design fully embraces outdoor living. A mosaictiled pool, shaded lounge areas, and a waterfront dining terrace are all nestled within tropical landscaping. A 60-footprivate dock completes the experience, offering direct access to the bay and a lifestyle rooted in nature and tranquility.
A Contemporary Vision of Waterfront Elegance This Normandy Island residence reflects a thoughtful approach to architecture, where clarity of form, material integrity, and spatial openness come together to offer an elevated coastal lifestyle in one of Miami Beach’s most desirable neighborhoods.













